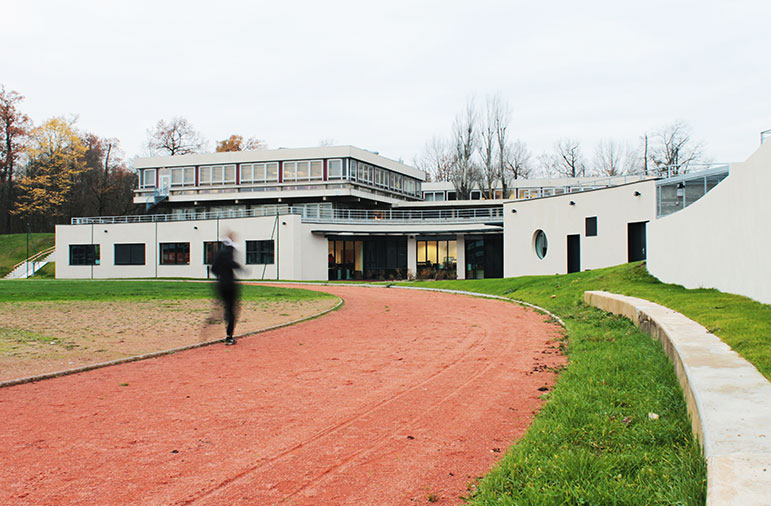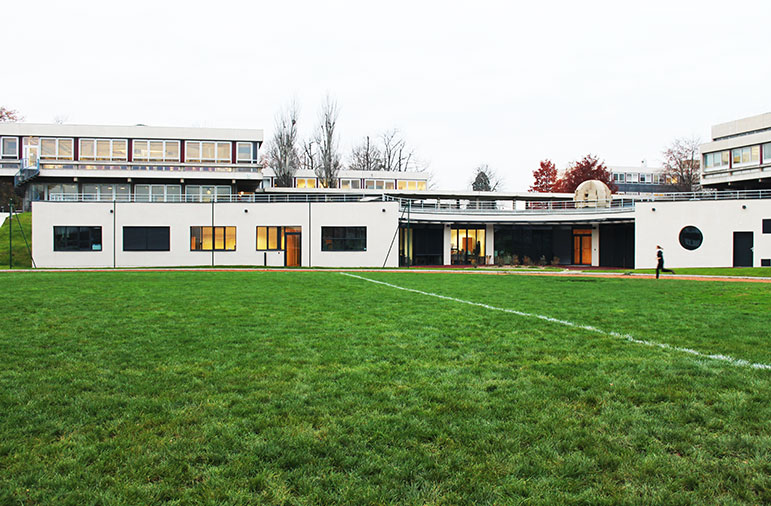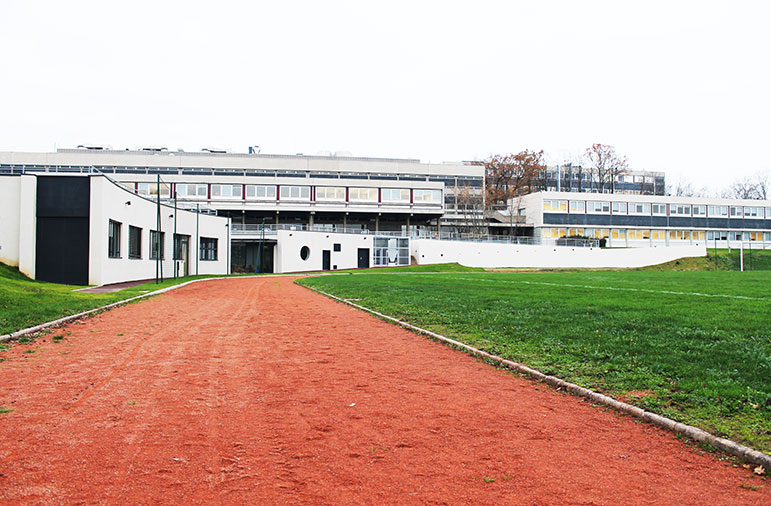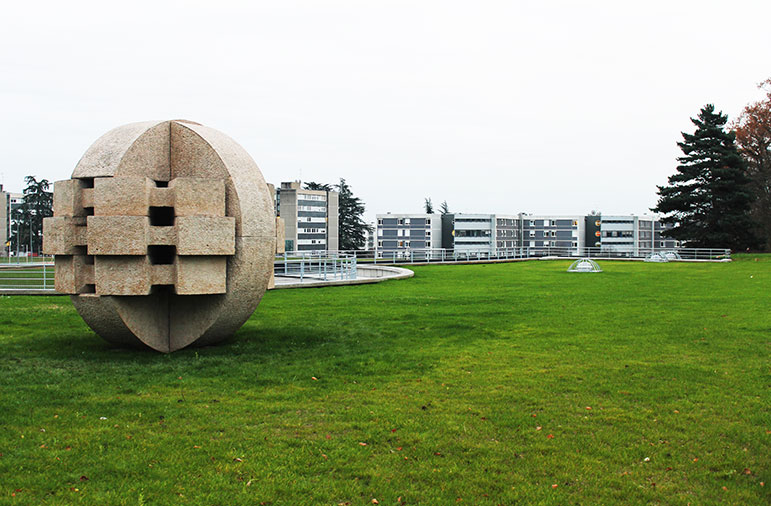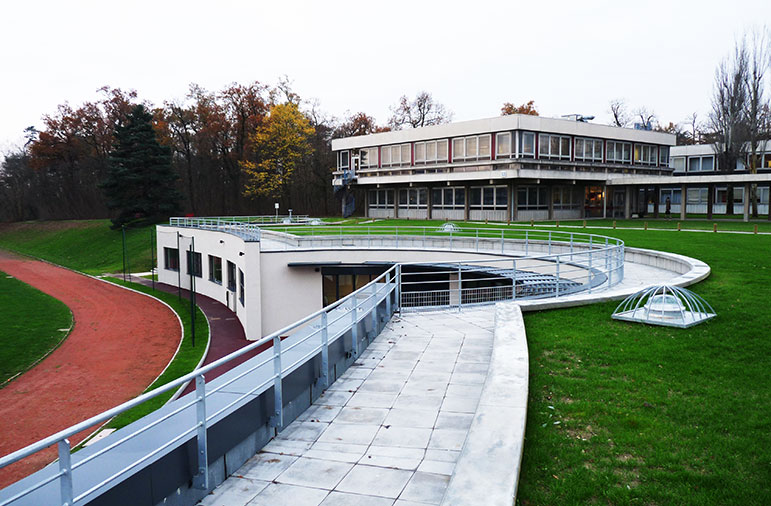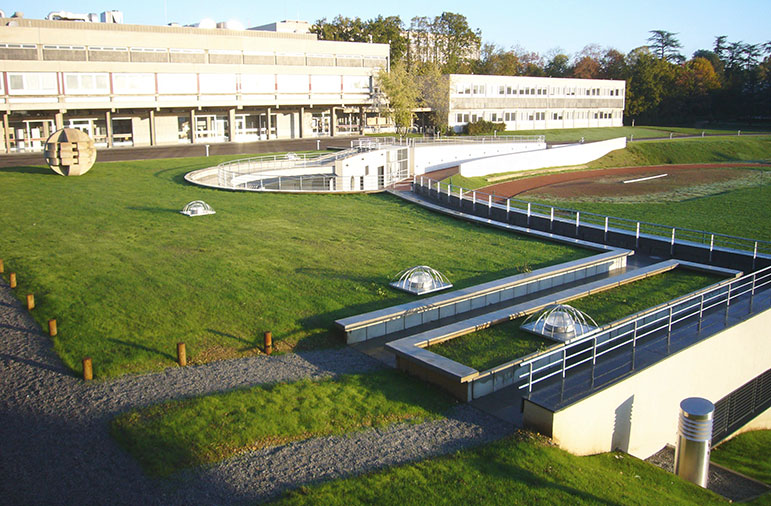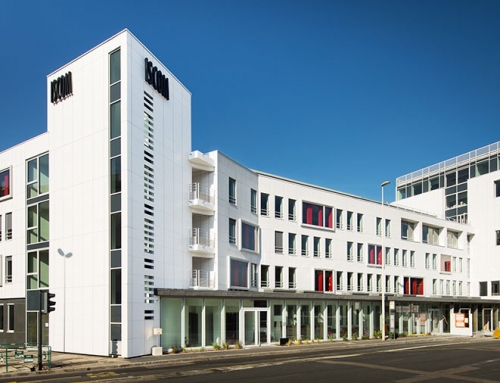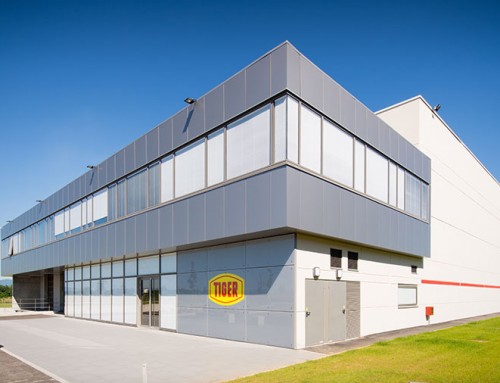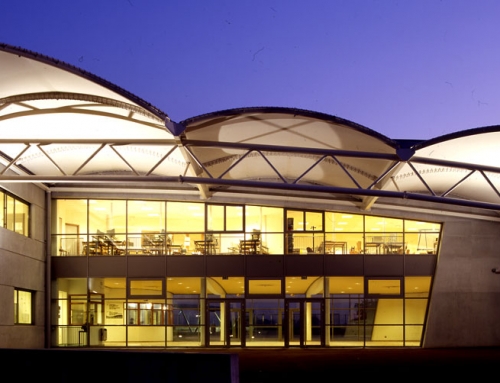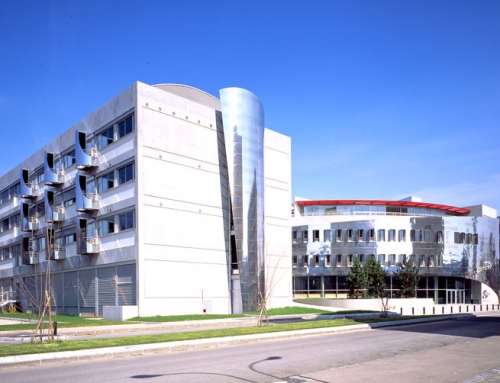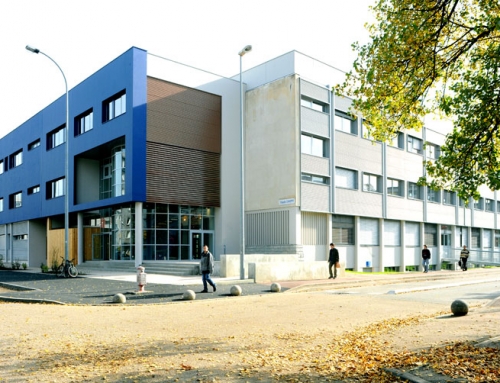Computer resources center of Ecole Centrale
Inclusion in the site
The building at one level, in the shape of a “L”, located in the slope in the northwest corner of the stadium, under a green roof forming a terrace and viewpoint enlarging the green space around of the “ball”.
Only the facades at the level of the sports field are visible from the latter, and beyond from the buildings and the opposite esplanade.
We note the punctual and discreet presence of skylights slightly appearing, illuminating the premises in second light
Accessibility
To the extent that the spherical sculpture is an essential element, it seemed desirable to take advantage of the land to create accesses to the future of building and maintain the balance of existing perspectives.
Thus a 4-meter wide ramp is created in the northern slope for small and maintenance service vehicles and reserved for people with limited mobility.
It serves a small circular plaza opposing the sports field towards which are oriented offices which benefit from the uniform light from the north.
Technical room
They are located on the edge of the ramp and covered by the same green roof as the rest of the building. The air treatment requires however a very open space.
The project
The project brings together premises protected for the installation of servers, offices and evolving educative facilities on an area of approximately 700m2.
The building is constructed of reinforced concrete, retaining the ground above and isolated from the outside. It is covered with vegetal soil of a 40 cm thickness linking it with existing green spaces.
